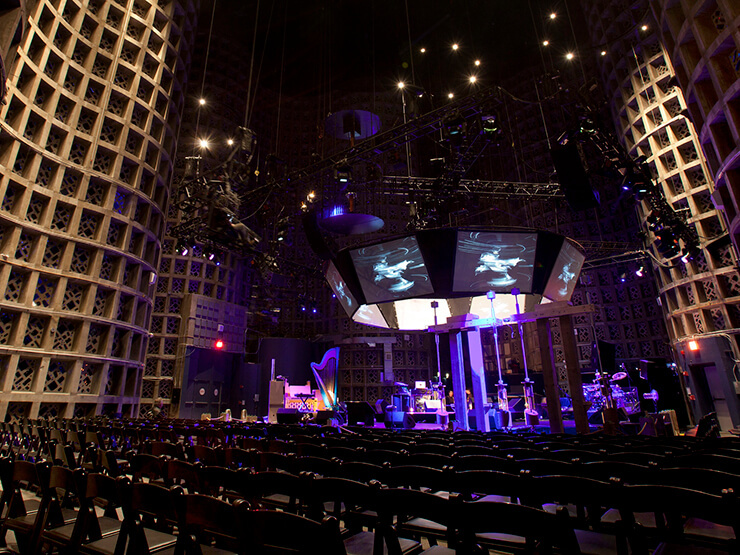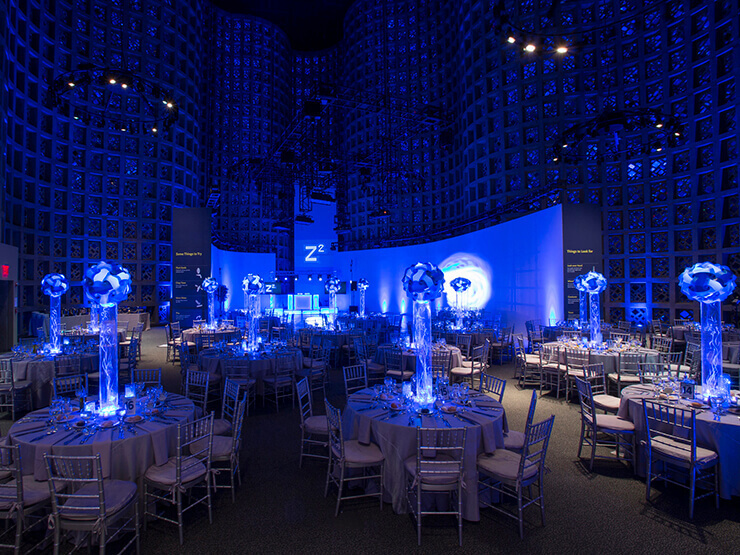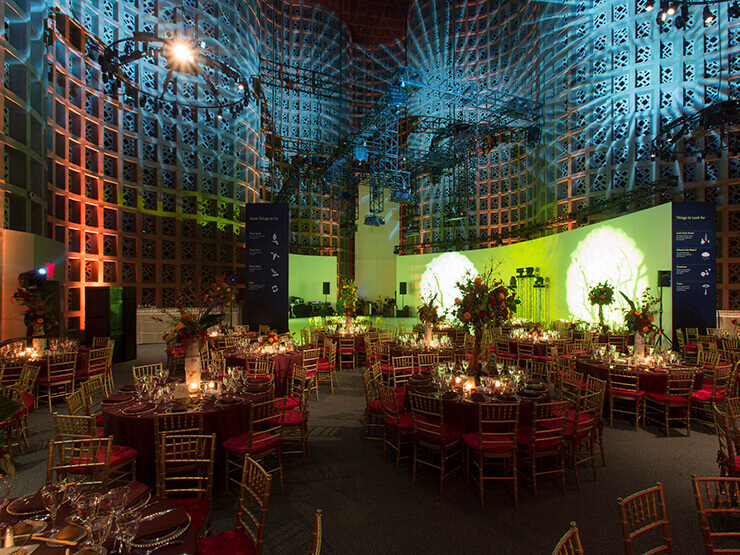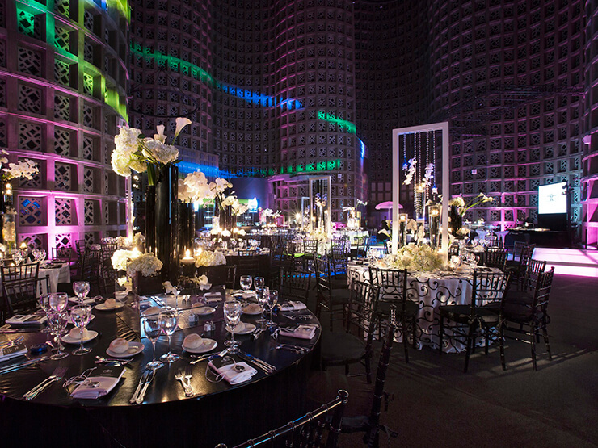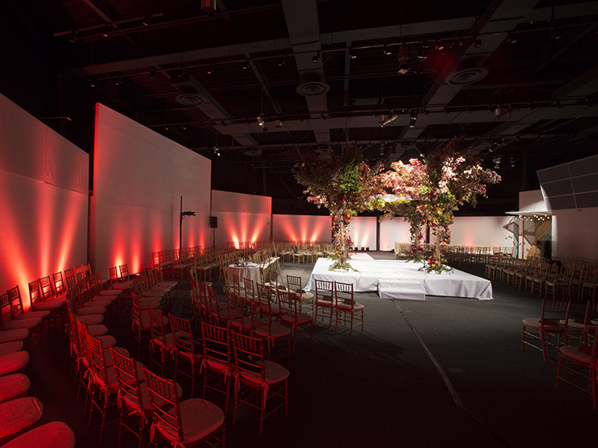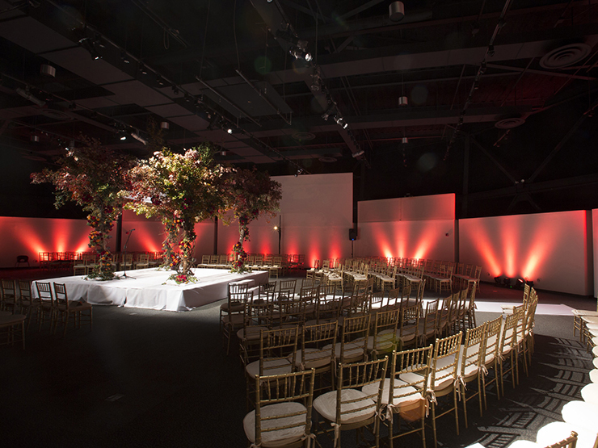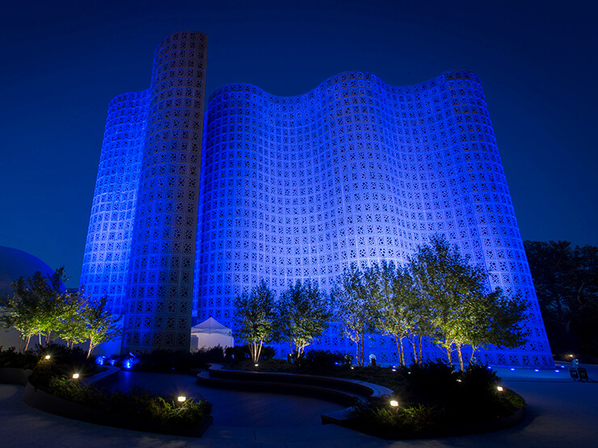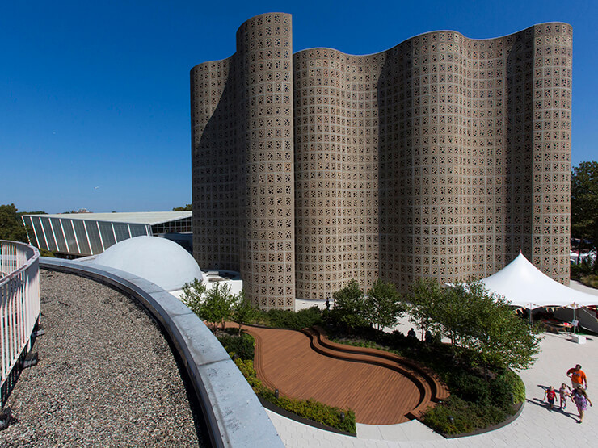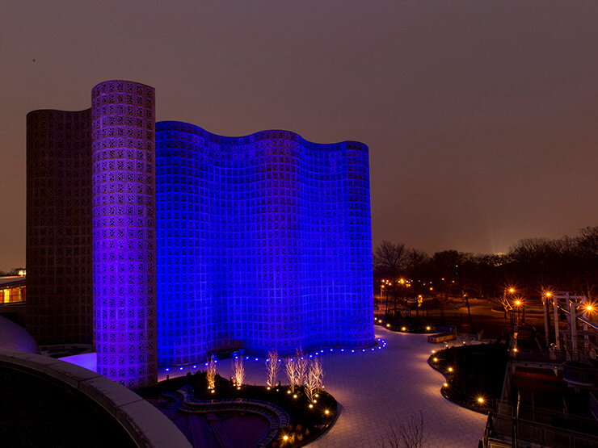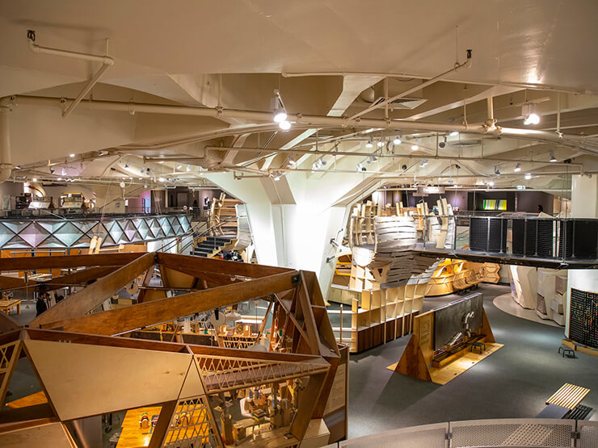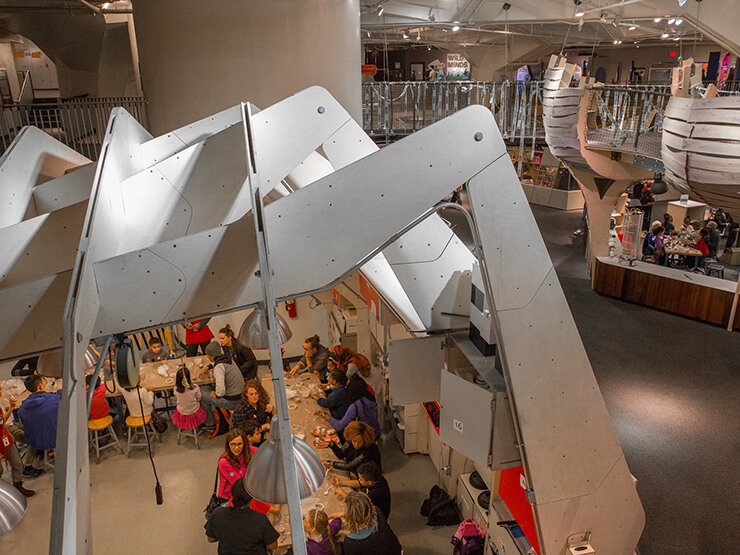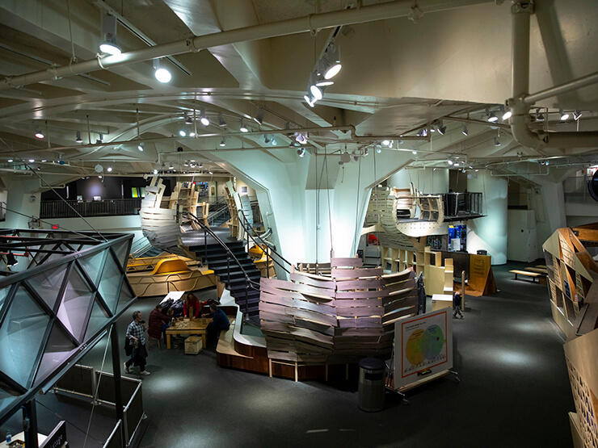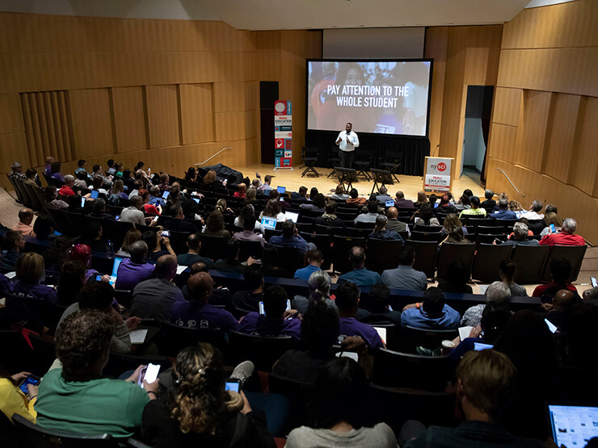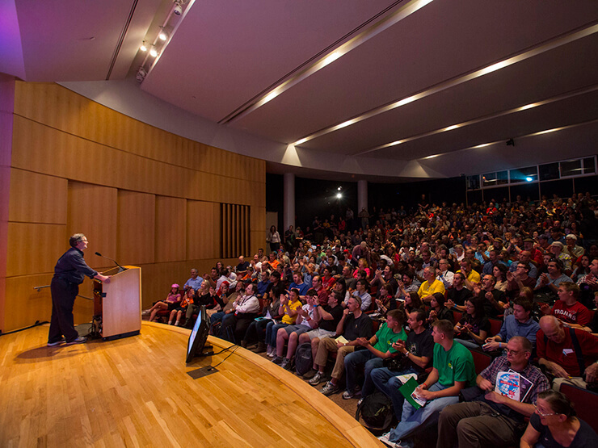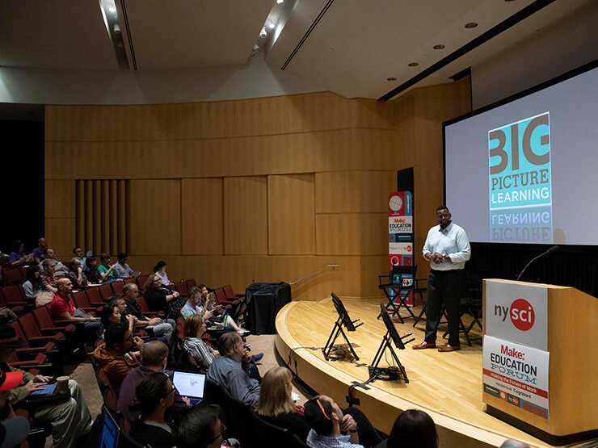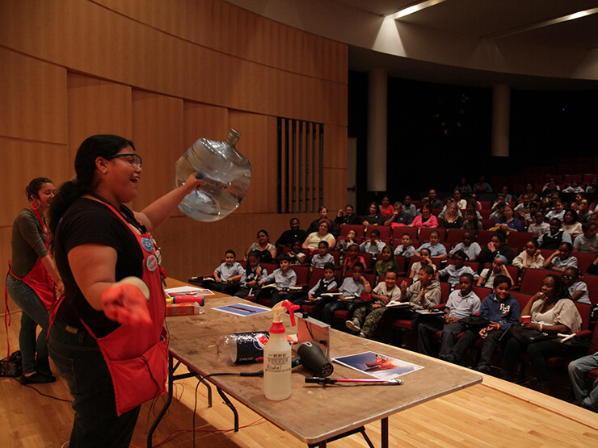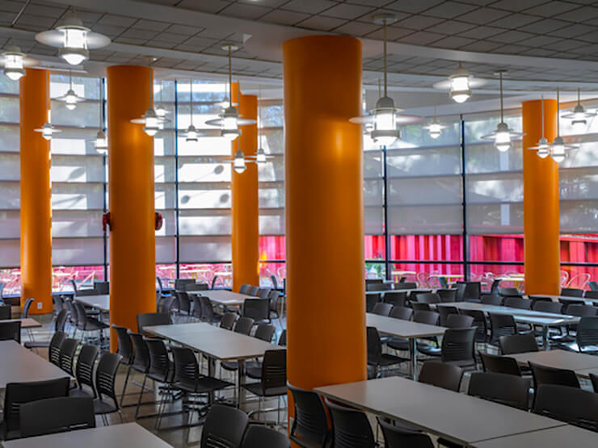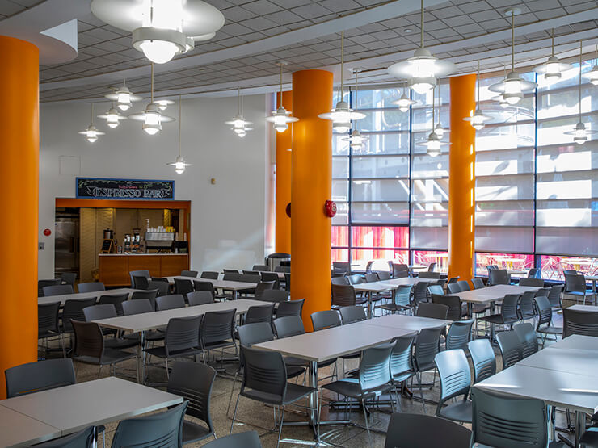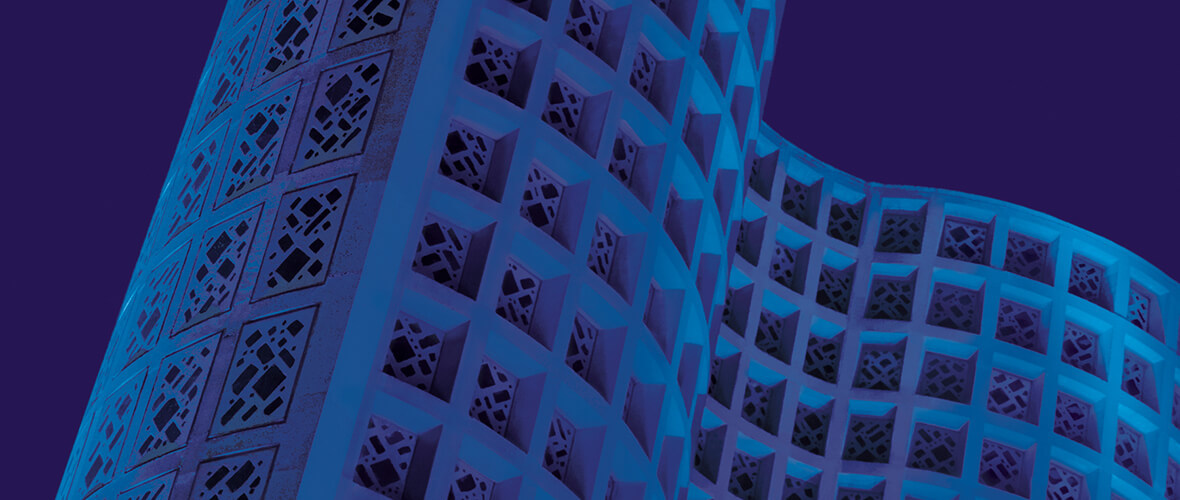
SPACES

The Great Hall
Our iconic Great Hall is included in our available spaces after undergoing a $25 million restoration, looking as good as it did at the 1964 World’s Fair when it was designed by renowned architect Wallace Harrison.
Space specifications
- DimensionsVarious
- Square Feet7,000
- Reception Capacity500 guests
- Banquet350 guests
- Theater500 guests

The Anthony Viscusi Gallery
Surrounded by white walls, this oval-shaped room is your personal canvas. A 4,000-square-foot gallery space, the Viscusi can seat up to 300 guests. This space is our most popular venue for bar/bat mitzvah, wedding receptions, and corporate events.
Space specifications
- Dimensions88 x 55
- Square Feet4,000
- Reception Capacity350 guests
- Banquet275 guests
- Theater300 guests
- Classroom200 guests
- U-Shape100 guests

The Terrace
The Terrace is perfect for your outdoor gathering in warmer months. With over 10,000 square feet of space, the Terrace can be configured to suit your exact needs.

Central Pavilion
Featuring over 250 hands-on exhibits, the Central Pavilion provides an enticing event backdrop for up to 1,000 for cocktails.

The Theater
Ready for your business meeting, presentation or seminar, this fully equipped facility can seat up to 310.
Space specifications
- DimensionsVarious
- Square Feet4,000
- Reception CapacityN/A
- BanquetN/A
- Theater302 guests
- ClassroomN/A
- ConferenceN/A
- U-ShapeN/A

Dining Area
Perfect for a meeting over lunch or dinner, our spacious dining area can accommodate up to 230 guests.

For more information or to reserve your space, please submit your details in the form below, or call (718) 699-0005 ext. 371.

